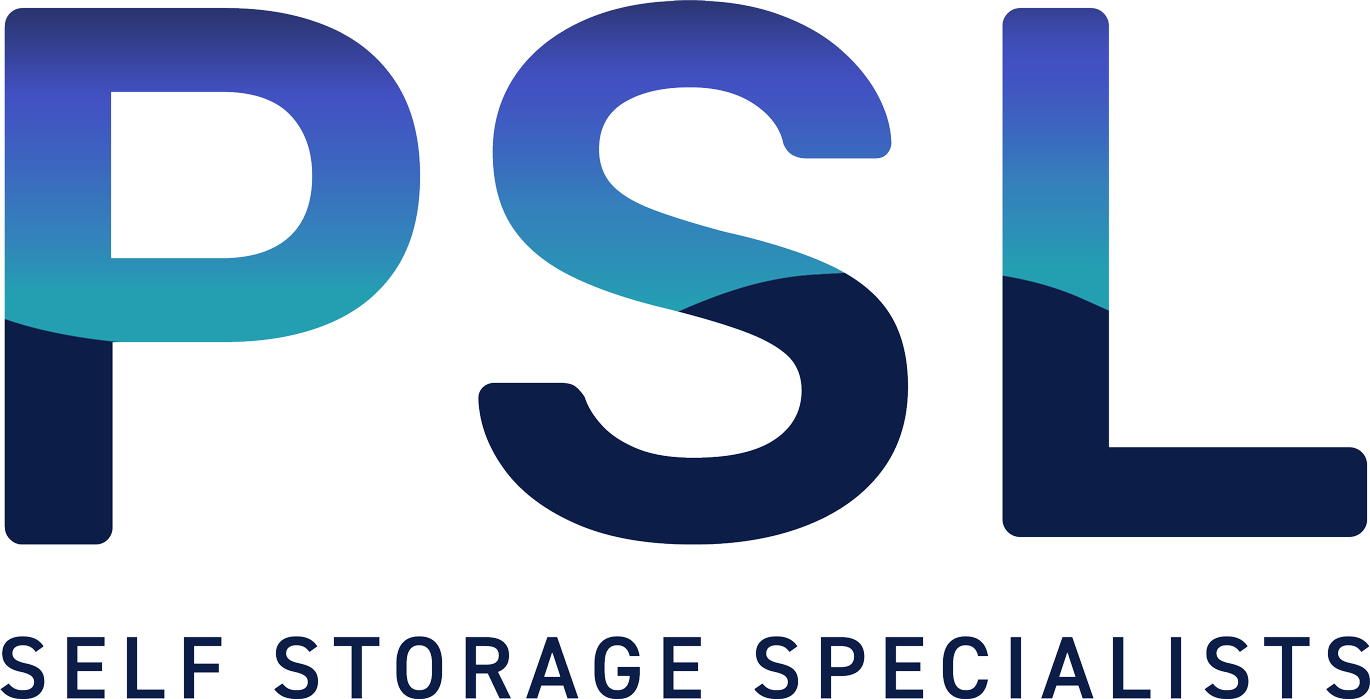Partitioning Units
Our premium product is a 500mm wide high gloss, high-tensile steel corridor panel which is manufactured specifically for the storage industry. Depending on the project, our systems can be produced at any height to suit the site requirements. These systems also have optional accessories such as corner protections and kick plates to help improve the durability and longevity of the panels.
- A range of different systems available form high gloss flat panel to corrugated systems
- All doors can be made to suit company colours
- High tensile steel designed to increase durability
- Corrosion resistant steel
Mezzanine Flooring
We offer unrivalled expertise and technical support in the design and build of mezzanine floors. These multi-tier systems will give you the chance to double or triple your partitioning area to enable you to increase your profits considerably. Every client has their own specific finish.
- Double or triple your net lettable space
- All structures are freestanding to help reduce the cost of business rates.
- Practical additional storage solution
- Various width staircase
- Up and over loading gates
Roller staircases
Roller staircases and stacker systems are bespoke products constructed by PSL which are specifically designed to facilitate your building shape. If a full mezzanine floor is not possible (due to width restrictions) these products can be installed to provide an additional storage level and will help increase your net lettable space.
- Bespoke design
- Alternative solution to a mezzanine floor
- Increase net lettable space

Fire Protection
Fire protection needs to be in place to protect all elements of structures i.e. lift shafts, fire protected stairwells, mezzanine floors and compartment wall. The type of fire protection you require will be advised by building control. We can help you get the correct fire protection right for your building,
- Suspended ceilings
- Compartment walls
- Fire protected stairwells
- Column cases
- Fascia panels
- Extensive range of fire protection available
- All work compliant with fire protection requirements
External Garage Units
PSL can design and build a series of external units which are comprised of a portal frame structure, cladding and high-quality roller shutter doors. External cladding can be chosen to suit your specific company colours.
External garage units are also a cost-effective way to attract a new range of customers by providing them with an alternative storage solution which are clean, dry and insulated. With low maintenance and small overheads, you can even offer 24-hour access to your customers. For a new build situation, they are perfect to build before the facility is open to enable you to draw income from the start.
- Cost effective
- Bespoke design
- Increase net lettable space
- Clean, dry and insulated
Offering a Finance option
PSL is proud to work in partnership with an approved Finance partner. Whether you want to complete the project as whole or to phase the project our trusted partner could help you to fund these scenarios.
Using finance as an option allows clients the flexibility of generating income without having to invest upfront.

Client testimonials

Services
Objectively innovate empowered manufactured products whereas parallel platforms.

Products
Objectively innovate empowered manufactured products whereas parallel platforms.
PSL completed my Self Storage conversion in Rygge, Norway. I am very happy with my finished facility. PSL were professional and efficient and it was a pleasure to deal with them. I would recommend PSL as fit out contractors for European storage facilities as nothing was a problem on site and they were extremely helpful throughout the whole job.
- Mini Lager, Norway
























