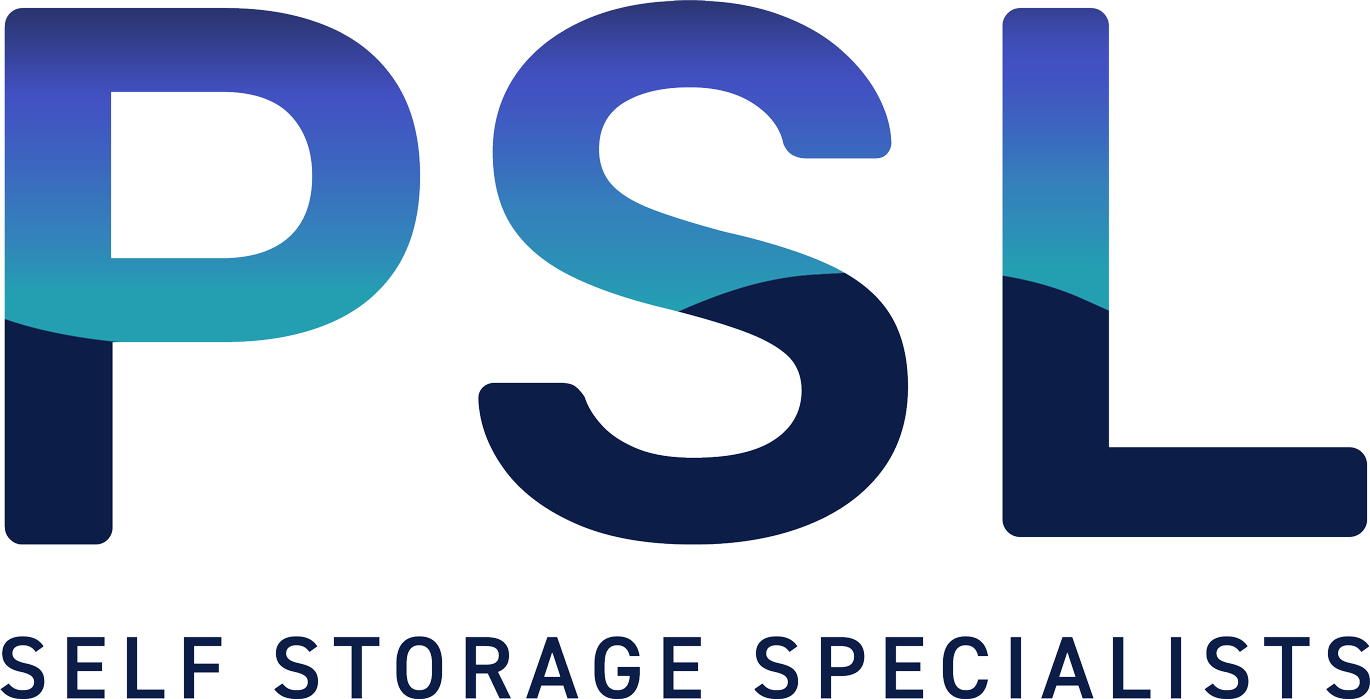Comprehensive Site Survey and Consultation
Following an initial site survey, our experienced AutoCAD team works directly with each client to understand their full specifications. We consult with clients throughout the design process, addressing any questions and ensuring that their needs are met.
The unit layouts are meticulously designed with a specific unit mix to suit each facility, aimed at maximising space and operational efficiency. Our collaborative approach ensures that every design is tailor-made to the client’s requirements.

Optimised Layouts for Maximum Efficiency
PSL’s design team creates detailed layouts for client approval, ensuring that every aspect of the design is tailored to the specific needs of the facility. By focusing on creating the most efficient unit mix and layout, we help clients maximise their net lettable space. Our designs not only meet but exceed industry standards, providing practical and profitable solutions for self-storage facilities.
The approval process allows for any adjustments needed to align with the client’s vision and operational goals.
Commitment to Quality and Compliance
Throughout the design and construction process, PSL is committed to maintaining the highest quality standards. Our project management team ensures that all designs adhere strictly to building regulations, providing peace of mind that your facility is compliant and safe.
Regular site visits and thorough inspections are part of our quality assurance process, guaranteeing that every project is completed to the highest standards.
Frequently Asked Questions (FAQs)
PSL offers over 24 years of experience, bespoke designs tailored to client specifications, and a commitment to maximising net lettable space while ensuring compliance with building regulations.
The initial site survey allows our AutoCAD team to understand the specific requirements of the site and the client, leading to a customised design that optimises space and functionality.
Yes, the design process is collaborative, and adjustments can be made after client approval to ensure the final layout meets the client’s operational and aesthetic needs.
Our project management team closely monitors the design and construction process, conducting regular site visits and inspections to ensure all work adheres to the latest building regulations.
Client testimonials

Services
Objectively innovate empowered manufactured products whereas parallel platforms.

Products
Objectively innovate empowered manufactured products whereas parallel platforms.
PSL completed my Self Storage conversion in Rygge, Norway. I am very happy with my finished facility. PSL were professional and efficient and it was a pleasure to deal with them. I would recommend PSL as fit out contractors for European storage facilities as nothing was a problem on site and they were extremely helpful throughout the whole job.
- Mini Lager, Norway







