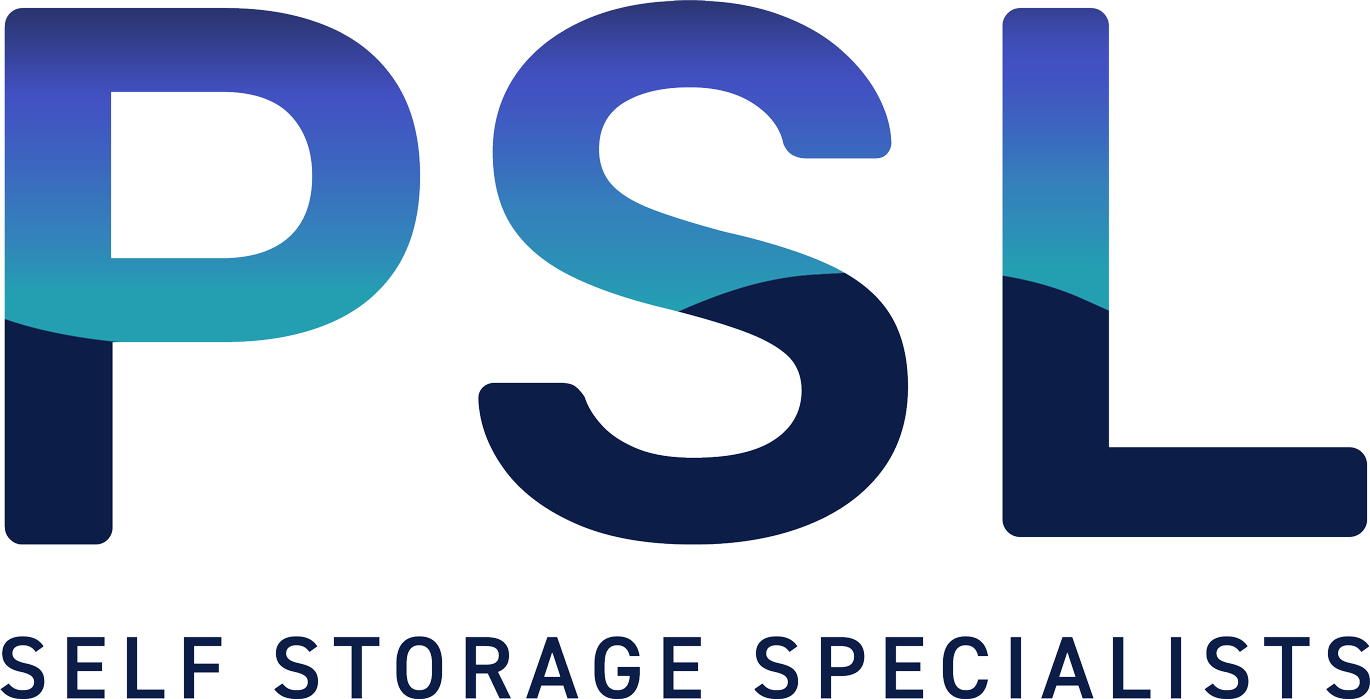Thorough Site Survey and Customised Design
Our turn-key project management begins with a full site survey to assess the specific requirements and conditions of your location. Our experienced team then creates detailed AutoCAD drawings and designs, tailored to maximise the net lettable space of your building. We provide expert advice on the best ratios and plans to achieve optimal space utilisation. This personalised approach ensures that your facility is designed to meet your unique needs and maximise profitability.

Comprehensive Building Control and Principal Contractor Services
PSL’s involvement extends to full building control involvement, ensuring that all regulatory requirements are met throughout the project. As the Principal Contractor, we manage all aspects of the construction process, coordinating with various trades and overseeing the entire project.
Our project management team ensures that all health and safety standards are strictly adhered to, providing a safe and compliant construction environment. This holistic approach guarantees that your project is completed to the highest standards of quality and safety.
End-to-End Construction Services
Our turn-key project management includes a full range of construction services, from initial groundworks to the final finishing touches. We handle everything, ensuring that each phase of the project is executed efficiently and effectively.
Our experienced construction team works diligently to meet project deadlines and deliver a high-quality facility that meets your specifications. With PSL, you can be confident that your self-storage facility will be built to the highest standards of quality and functionality.
Frequently Asked Questions (FAQs)
PSL’s turn-key project management includes a full site survey, AutoCAD drawings and design, advice on maximising net lettable space, full building control involvement, Principal Contractor services, project management, health and safety oversight, and comprehensive construction services.
Our team handles full building control involvement, ensuring compliance with all regulatory requirements. We coordinate with relevant authorities and oversee every aspect of the project to maintain strict adherence to building regulations.
The turn-key approach provides a seamless, end-to-end solution, handling all technical coordination, project management, and construction services. This ensures a streamlined process, minimising disruptions and allowing clients to focus on their core business operations.
Yes, PSL creates bespoke designs tailored to your specific requirements, maximising net lettable space and ensuring the facility meets your operational needs and aesthetic preferences.
Client testimonials

Services
Objectively innovate empowered manufactured products whereas parallel platforms.

Products
Objectively innovate empowered manufactured products whereas parallel platforms.
PSL completed my Self Storage conversion in Rygge, Norway. I am very happy with my finished facility. PSL were professional and efficient and it was a pleasure to deal with them. I would recommend PSL as fit out contractors for European storage facilities as nothing was a problem on site and they were extremely helpful throughout the whole job.
- Mini Lager, Norway







