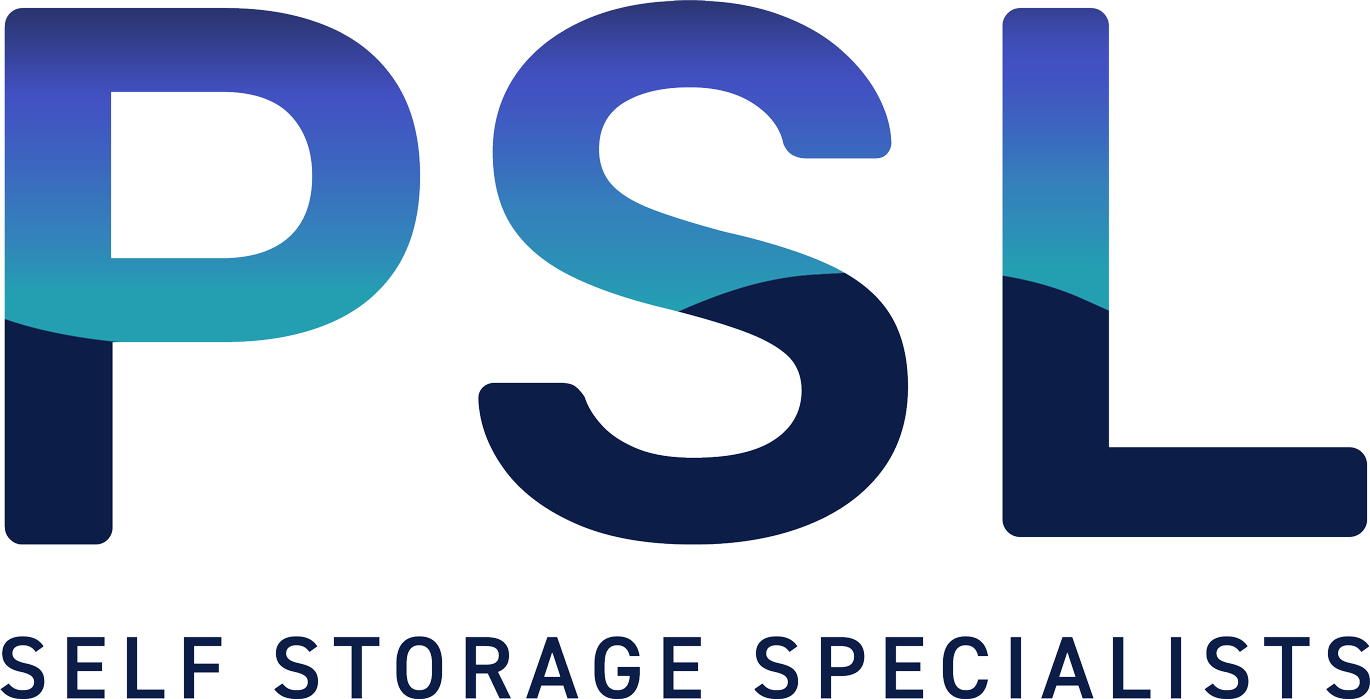Building a self-storage unit is a serious real estate venture, and the real work begins long before the first shovel hits the dirt. It all starts with meticulous research and a rock-solid business plan. The process is a deep dive into market analysis, financial forecasting, and site selection to make sure your project is not just viable, but profitable. Success here is driven by data, not guesswork.
Your Blueprint for a Successful Storage Venture
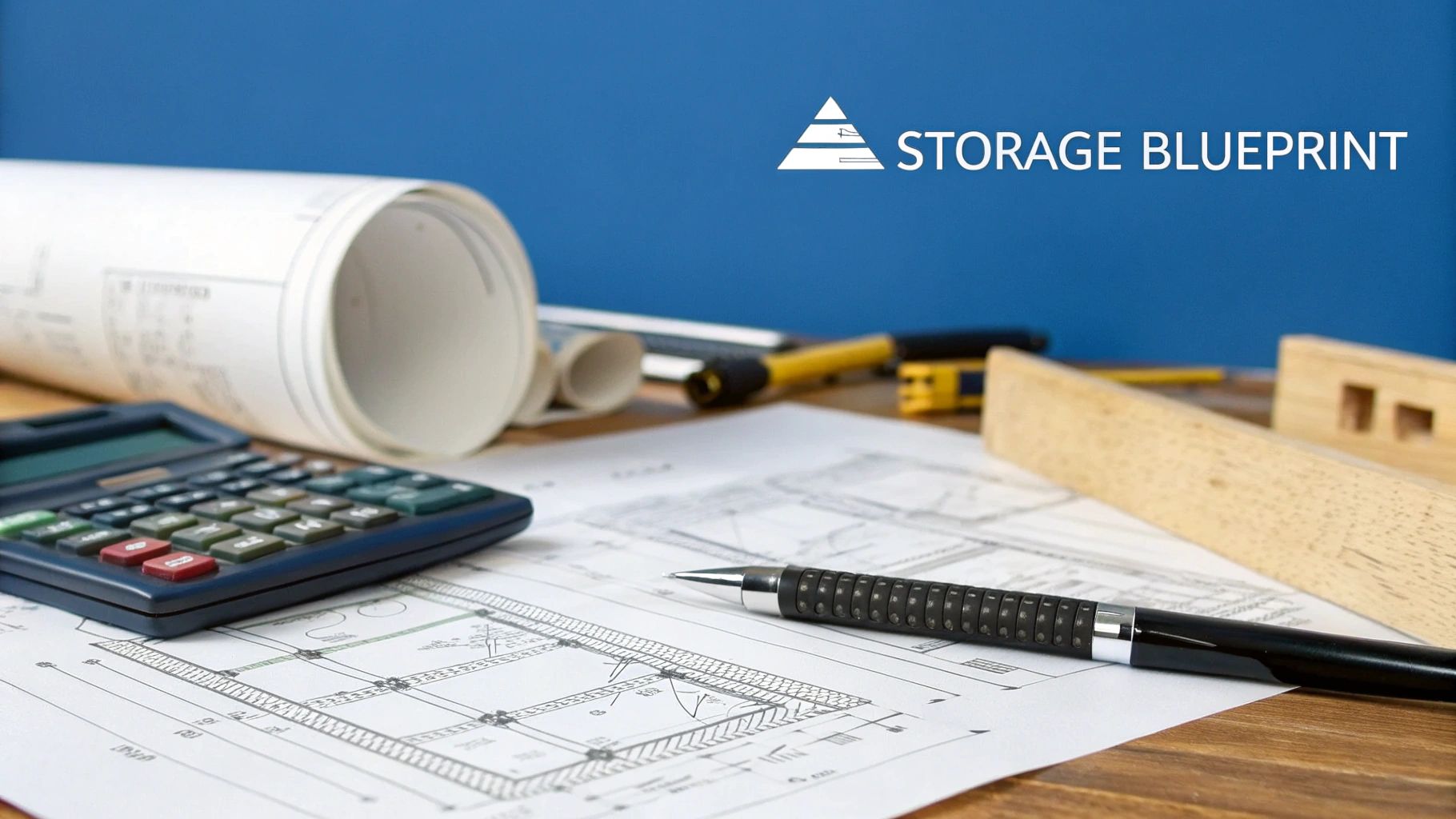
The journey to building a self-storage facility doesn't start with bricks and mortar; it starts with spreadsheets and maps. Before you even think about buying a plot of land, a thorough feasibility study is non-negotiable. This isn't just some box-ticking exercise; it’s the very foundation your entire investment will rest on. A well-run study backs up your idea with hard data, turning a promising concept into a project that banks will actually want to fund.
The UK market is showing consistent demand, which is great news. The self-storage industry recently saw a 7.2% increase in total space, hitting a massive 64.3 million square feet. This growth really highlights the sector's resilience and ongoing expansion, making it an attractive prospect for developers who do their homework.
Pinpointing Your Market Opportunity
Your first real job is to become an expert on the local market. You need to find an area with unmet demand—a gap your new facility can slot right into. This means doing more than just a quick Google search for competitors.
- Demographic Analysis: Get into the weeds. Look at population growth, household income levels, and the mix of renters versus homeowners. Areas with a high density of flats or new housing estates often signal strong demand.
- Competition Deep Dive: Don't just count your competitors. Analyse their occupancy rates (nationally, they're often around 90%), pricing, and what kinds of units they offer. Are they full? Are their prices sky-high? Do they lack specific features like climate control or certain unit sizes?
- Traffic and Visibility: A successful facility has to be seen. You need to scrutinise potential areas for high traffic counts and easy access from main roads. If customers can't find you or get to you easily, they'll simply go somewhere else.
This kind of granular research helps you build a picture of what the local community actually needs, not just what you think they need. And this insight feeds directly into the most critical document you'll create.
Crafting a Business Plan That Works
Once your feasibility study is done, the next step is to translate all that data into a compelling business plan. Think of this document as your strategic roadmap; it's absolutely essential for securing finance and will guide every decision you make. It needs to be detailed, realistic, and persuasive.
Your business plan should clearly lay out your unique selling proposition (USP). What's going to make your facility the go-to choice? Will it be top-notch security, 24/7 access, amazing customer service, or a special focus on business clients?
A business plan is more than a formality for lenders; it's a living document that defines your market position, operational strategy, and financial projections. It forces you to answer the tough questions before you've spent a single pound on construction.
Finally, we get to the heart of your plan: the financial projections. This section demands careful forecasting of construction costs, running expenses, and all potential revenue streams. You'll need to create detailed profit and loss statements, cash flow projections, and a break-even analysis for at least the first three to five years. Lenders and investors will pick these numbers apart, so they must be backed by the solid research you did during your feasibility study. If you're new to the game, it's worth taking the time to understand the fundamentals of running self-storage as a business.
Finding The Right Land And Navigating Planning
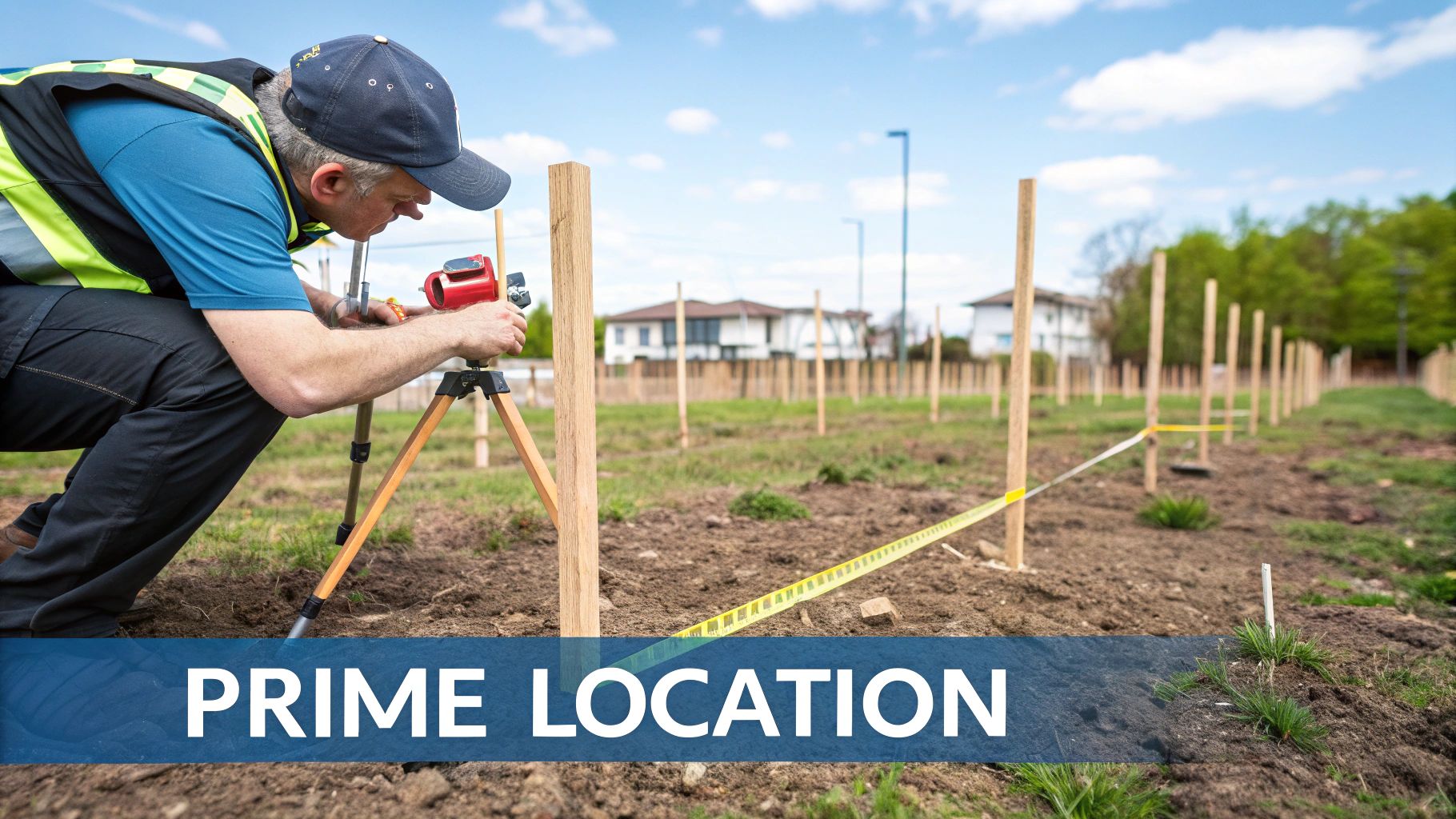
Once you’ve confirmed the market is there, your attention needs to turn to the most tangible part of the project: the land itself. The old saying ‘location, location, location’ couldn’t be more true for self-storage.
The right plot isn’t just a patch of dirt to build on. It's a strategic asset that directly impacts your facility’s visibility, accessibility, and, ultimately, its profitability.
Seasoned developers will tell you that the best site is rarely the cheapest. It's the one that strikes the perfect balance between cost and commercial potential. That means hunting for plots with prominent main road frontage, easy access for customers in cars and vans, and a location that feels safe and professional.
Your Site Evaluation Checklist
Before you even think about putting in an offer, you need to do your homework to avoid any expensive surprises down the road. Think of it as a detailed property MOT that goes well beyond just the boundary lines. A practical checklist is the best way to cover all the critical angles.
Here’s what you should be looking at for any potential site:
- Zoning and Land Use: Is the land actually zoned for the kind of commercial or industrial use that allows a self-storage facility? A quick call to the local council’s planning department can save you months of headaches.
- Visibility and Access: How easy is it for passing traffic to see the site? More importantly, can customers easily and safely turn into the property from a busy road? Bad access is a major turn-off.
- Topography and Ground Conditions: Is the land nice and flat, or will it need a mountain of costly excavation work? You also need to investigate the ground conditions to be sure they can support your building without needing ridiculously expensive foundations.
- Utilities Availability: Don’t just assume the basics are there. Confirm that essential services like water, sewage, electricity, and decent internet are available at the site boundary. The cost to extend these services can be eye-watering.
Running through this list helps you compare different plots objectively and pinpoint the one that gives your business the strongest start. It’s all about managing risk before you’ve spent a single pound on construction.
Demystifying The Planning Permission Process
Getting planning permission is often seen as the biggest hurdle in development, but it doesn’t have to be a nightmare. A well-prepared, professional application is your ticket to a much smoother journey through the UK's planning system. Success here is all about showing how your facility will be a positive addition to the local area.
Your application needs to be much more than just a set of blueprints. It should include a comprehensive design and access statement, traffic impact assessments, and sometimes even ecological surveys. The aim is to get ahead of the planning authority's questions and provide clear, well-reasoned answers.
Engaging with the local planning authority early is one of the smartest moves you can make. A pre-application meeting lets you pitch your vision, get initial feedback, and start building a good relationship with the officers handling your case.
This proactive approach can help you tweak your plans to align with local policies, seriously boosting your chances of getting the green light. Remember, planning committees want to see thoughtful developments that add value, not just buildings that fill a gap.
The market is certainly growing, with around 4,546 facilities now operating in the UK, which shows that councils are frequently approving well-thought-out projects. In fact, future projections expect the development pipeline to grow from 70 to 82 new sites in the coming years, signalling a supportive climate for quality applications.
Finally, your project must also meet strict construction standards. It pays to familiarise yourself with the specific requirements you’ll need to hit. To get a handle on the codes that will govern the build itself, you can learn more about the UK's building regulations. Getting these details right from the planning stage ensures your facility will be compliant, safe, and built to last.
Designing a Modern and Profitable Facility
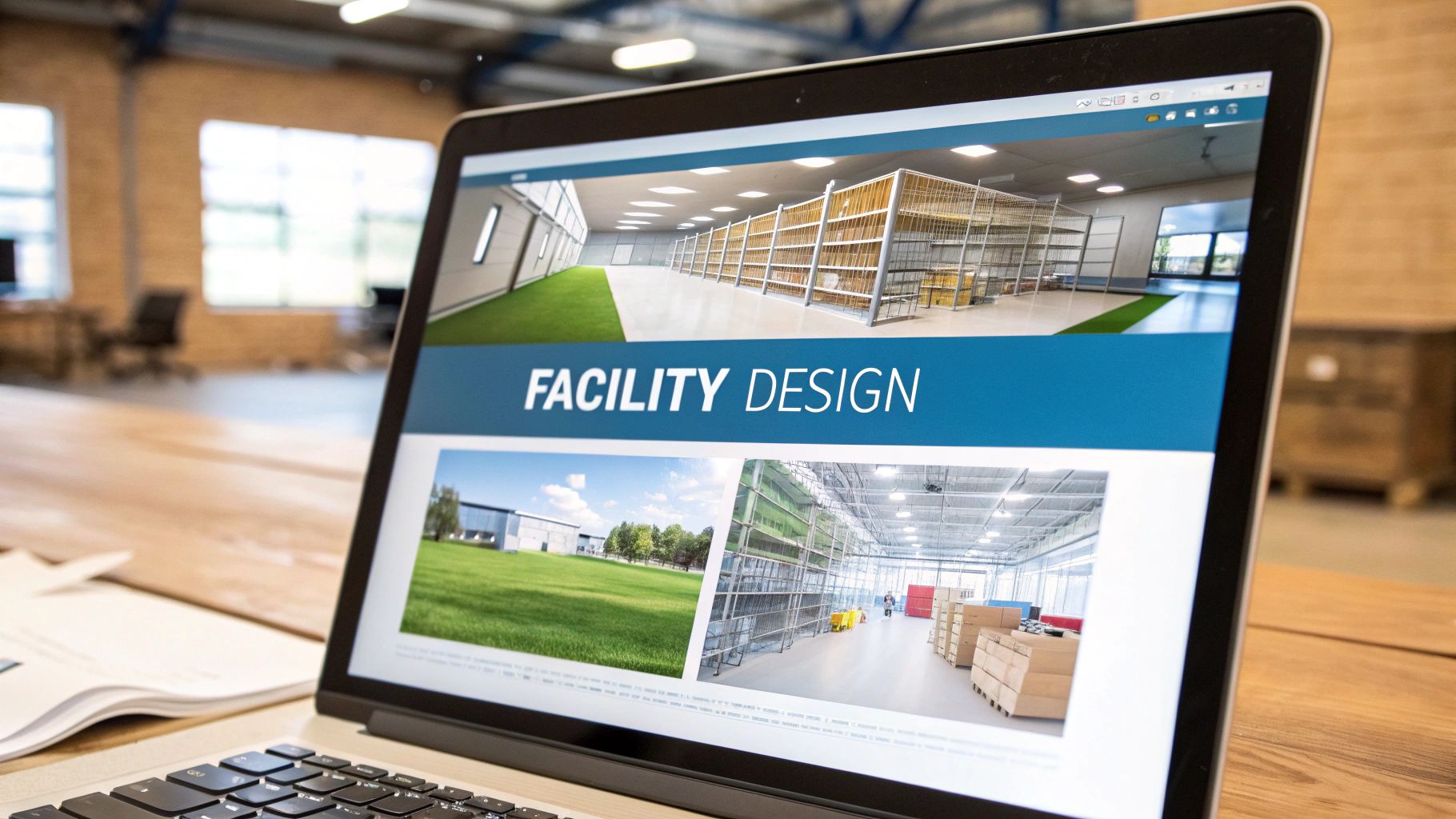
Great design is what separates a decent self-storage facility from a highly profitable one. It’s about much more than just looking good from the road; it’s a strategic game of maximising every square foot of rentable space, giving customers a fantastic experience, and making sure your investment is built to last. The choices you make now—from the architecture to the operational flow—will define your facility’s place in the market for years to come.
This is the point where all your hard-earned market research gets turned into a physical blueprint. Every decision, whether it's the width of the corridors or the type of roll-up doors you install, should be backed by the data you gathered on local demand. Building a facility that truly clicks with the community means creating a space that feels secure, is easy to get to, and fits their needs perfectly.
Determining The Perfect Unit Mix
One of the most crucial decisions you'll make is nailing the unit mix—that is, the variety and number of different-sized units you offer. If you get this wrong, you could end up with a bunch of empty units of one size while having a constant waiting list for another. Your feasibility study is your best friend here.
For example, if your site is in an area packed with flats and young professionals, you're going to see a huge demand for smaller units—think 25 to 50 square feet—ideal for stashing seasonal gear or personal items. On the flip side, a facility near new housing estates will need larger, garage-style units of 150 square feet or more for people storing furniture during a house move.
A well-balanced unit mix often breaks down like this:
- Small Units (25-50 sq ft): These are your bread and butter, often making up 30-40% of the total unit count. They’re a hit with students, renters, and anyone looking to declutter.
- Medium Units (75-125 sq ft): The versatile workhorses of your facility. These typically account for 40-50% of your space and are perfect for families or small businesses.
- Large Units (150+ sq ft): While you’ll have fewer of these, they are essential premium units for customers storing the contents of an entire house or business inventory.
A smart operator doesn't just set it and forget it. Keep a close eye on demand and be ready to reconfigure parts of your facility down the line. That's the mark of a forward-thinking business.
Integrating Modern Must-Have Features
Today's customers expect more than just a metal box with a lock. To justify premium rental rates and leave older competitors in the dust, you need to build in modern amenities and tech from day one. These aren't just bells and whistles; they improve the customer experience and make your life easier by streamlining operations.
One of the biggest revenue-drivers is climate-controlled storage. These units maintain a steady temperature and humidity, which is a must for storing sensitive items like electronics, antique furniture, important documents, or business archives. People are happy to pay a 25-35% premium for that peace of mind.
Building a new facility gives you a unique advantage: the ability to design for modern expectations from the ground up. Features like keyless smart entry and automated access aren't just trendy; they are becoming the industry standard for security and convenience.
To help you decide where to invest, here’s a look at the features that separate a basic facility from a top-tier one.
Essential vs. Premium Feature Comparison for a New Self Storage Facility
Choosing the right amenities is a balancing act between meeting basic customer expectations and offering premium features that give you a real competitive advantage. The table below breaks down the must-haves versus the nice-to-haves that can command higher rents and attract more discerning tenants.
| Feature Category | Essential Features (Must-Have) | Premium Features (Competitive Edge) |
|---|---|---|
| Security | Gated access, 24/7 CCTV surveillance, bright LED lighting. | Individual unit alarms, keyless smart entry via mobile app, motion-activated corridor lighting. |
| Convenience | Wide driveways, on-site office, availability of trolleys. | 24/7 access, online booking and payment portal, covered loading bays. |
| Unit Types | Standard drive-up and internal units. | Climate-controlled units, dedicated business storage with power, wine storage. |
| Services | Basic packing supplies for sale. | On-site parcel acceptance, shredding services, van hire partnership. |
Ultimately, the right mix of features will depend on your target market, but investing in a few premium offerings can significantly boost your facility's appeal and long-term profitability.
Planning For Durability And Future Growth
Your choice of building materials directly impacts your long-term operational costs. It might be tempting to cut corners on the initial build, but opting for durable, low-maintenance materials will save you a fortune in repair bills and keep your facility looking sharp for years.
Think about using high-quality steel partitions, galvanised steel roll-up doors, and hard-wearing concrete floors that can handle the daily abuse of a busy storage centre. In the same way, choosing energy-efficient LED lighting and modern insulation will make a real dent in your utility bills over the building’s life.
Finally, a truly smart design always leaves room for future growth. If your plot has the space, plan the initial layout in a way that makes adding another building or an extra floor a seamless process. This foresight ensures your facility can scale with market demand, securing its profitability and competitive edge for the long haul.
How To Secure Funding For Your Project
Turning a detailed plan into a real, income-generating self-storage facility comes down to one thing: a clear and persuasive financial strategy. With your business plan and site analysis in hand, it's time to tackle the big one – securing the capital you need to start building. This is where lenders and investors will put your project's viability to the test.
The good news is that the self-storage sector is a very attractive proposition right now. The UK market recently hit an annual turnover of roughly £1.2 billion, a major jump from the previous year. This growth is driven by solid market fundamentals and high occupancy rates, which makes for a compelling story when you're talking to potential backers.
Exploring Your Primary Funding Avenues
For most developers, the go-to option is a commercial mortgage from a traditional lender, like a high-street bank or a specialist commercial finance provider. These institutions know the real estate market well and are generally comfortable with the self-storage model, as long as your business plan holds up.
But traditional loans aren't the only way to get your project off the ground. Other funding structures can offer more flexibility or better terms, depending on your circumstances.
- Joint Ventures (JVs): Teaming up with an experienced real estate investor or another development company can be a game-changer. In a JV, you might bring the project vision and operational plan to the table, while your partner puts up a significant chunk of the equity. You both share the risk, and you both share the reward.
- Private Equity: If you're planning a larger-scale project, private equity firms that specialise in real estate can be a fantastic source of capital. They have deep pockets and industry expertise, but they'll expect a sizeable stake in the business and a clear exit strategy.
- Government-Backed Loans: Schemes are available that can offer favourable terms, though the application process can be pretty demanding. To help secure that initial capital, it's worth consulting an ultimate guide to grants for a business startup.
Building a Bulletproof Construction Budget
Your funding application will sink or swim based on the quality of your budget. Lenders need to see you've thought of everything and have a realistic grip on the costs. A vague or incomplete budget is a massive red flag.
Start by breaking down every single conceivable expense into clear categories. This isn't just about bricks and mortar; it’s the entire financial story of your project, from day one to opening day.
Example Budget Breakdown
A typical budget for a new facility might look something like this:
- Land Acquisition: The purchase price, stamp duty, and all legal fees.
- Professional Fees: Costs for your architects, surveyors, planning consultants, and structural engineers.
- Hard Costs: The actual construction expenses—foundations, steelwork, roofing, partitions, and doors.
- Soft Costs: This covers planning application fees, utility connections, marketing, and insurance.
- Contingency Fund: This one is non-negotiable. You absolutely must set aside at least 10-15% of your total construction cost for those inevitable unexpected issues.
Your budget is more than just a list of expenses; it's a statement of your professionalism and foresight. A detailed budget that includes a healthy contingency shows lenders you are a serious operator who understands the realities of construction.
Crafting Compelling Financial Projections
Beyond the budget, you need to show investors exactly how and when they'll see a return. This is where your financial projections—specifically your cash flow forecast and ROI calculations—become critical.
Your cash flow projection should map out all anticipated income and outgoings for the first three to five years. Be conservative with your initial occupancy ramp-up; it's always better to under-promise and over-deliver. Show lenders how the facility will move from a pre-launch cash burn to a profitable, self-sustaining business.
Finally, present your Return on Investment (ROI) calculations clearly. This might be a projected capitalisation rate (cap rate) once the facility has stabilised, or an internal rate of return (IRR) over a ten-year holding period. These metrics give investors a tangible way to compare your project against other investment opportunities.
For developers looking into the finer points of financing, our detailed guide offers more valuable insights. It covers everything you need to know about structuring finance packages to kick-start your project without massive upfront capital.
Managing Construction and Preparing for Opening Day
Once your designs are signed off and the funding is in the bank, your project moves from paper plans to a real-life construction site. This is where the real juggling act begins. You’ll need to keep a close eye on the quality of the build while, at the same time, laying all the groundwork for a successful grand opening. Getting this transition right—from a building site to a fully operational business—is what separates a slow start from a facility that generates revenue from day one.
Think of it as two parallel tracks running at the same time. While the steel frame is going up, your marketing machine should be revving up and your operational plans need to be solidifying. This coordinated approach is essential to avoid a last-minute scramble and ensures you can open your doors with confidence, ready to welcome your first customers.
Selecting the Right Construction Partner
Choosing your general contractor is easily one of the most critical decisions you'll make in this entire process. Don't just chase the lowest quote. You need a firm that has a proven track record in building a self storage unit. They’ll understand the specific quirks of this type of build, from the precise foundation requirements to the seamless installation of roll-up doors and partition systems.
When you're vetting potential builders, make sure you:
- Check Their Portfolio: Ask to see other self storage facilities they’ve built. Better yet, go and visit one of their completed projects to see the quality of their work for yourself.
- Verify Their References: Talk to their past clients. You'll want to ask about their ability to stick to a budget, manage the timeline, and communicate clearly when issues inevitably pop up.
- Review Their Team: Make sure they have an experienced project manager who will be your main point of contact. A good PM is worth their weight in gold for keeping a complex project on track.
Choosing a contractor with direct self-storage experience can significantly de-risk your project. They are familiar with industry best practices, common pitfalls, and the specific materials required, which helps prevent costly errors and delays.
Once you’ve made your choice, keep the lines of communication wide open. Regular site meetings are non-negotiable. They’re your chance to monitor progress, tackle challenges head-on, and make sure the build quality is up to your standards.
The Critical Path to a Successful Launch
While the construction crew is busy on-site, your focus needs to be split. You've also got a business to prepare for launch. A powerful pre-launch strategy is the secret to filling your units right out of the gate. I always advise clients to start marketing their facility at least three to four months before the scheduled completion date.
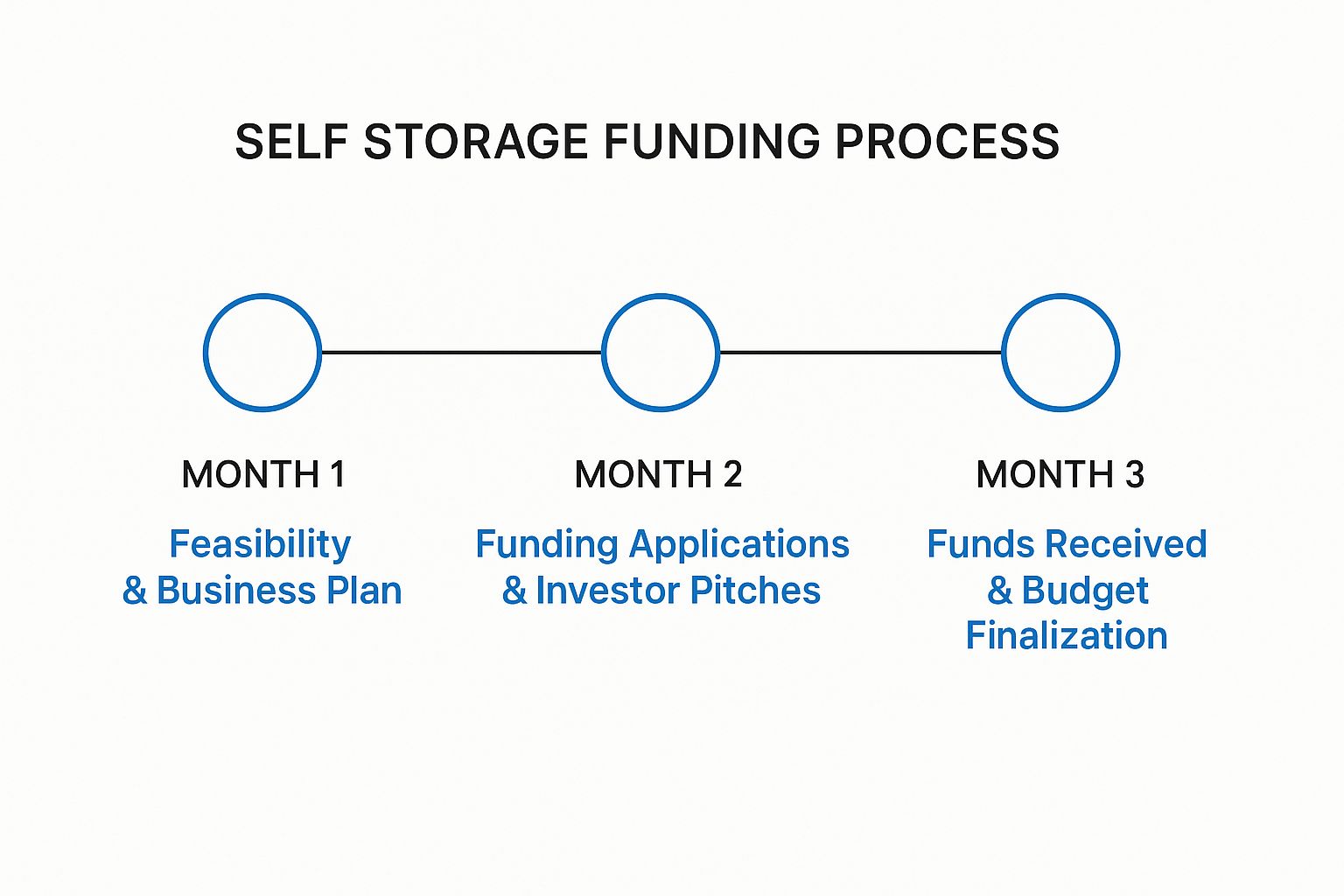
This infographic gives a good breakdown of the early-stage planning that comes before this point, setting the stage for the construction and launch activities you're managing now.
Your pre-opening checklist needs to cover every operational angle. Here’s what should be on it:
- Marketing & Pre-Leasing: Get a "coming soon" website live with a simple enquiry form. Use local signage, targeted digital ads, and social media to start building a waiting list. An "early bird" discount is a great little trick to create some urgency.
- Management Software: This is the nerve centre of your operation, handling everything from billing and gate access to unit inventory. Get your facility management software chosen, implemented, and thoroughly tested well before opening day.
- Hiring & Training: Recruit your core team, starting with a great facility manager. Train them not just on the software, but on your customer service standards and sales process. A fantastic team can make all the difference.
- Supplier Contracts: Get all your essential services lined up. This means finalising contracts for waste collection, security monitoring, and pest control. Don't forget to set up your utility accounts so everything is ready to switch on.
As the physical build progresses, it’s also important to understand the machinery involved. Looking into your options for construction equipment financing can ensure your contractor has the right tools for the job without blowing a hole in your budget.
Here’s a rough idea of how the timeline for a typical self storage construction project in the UK breaks down.
Typical Self Storage Construction Project Timeline
This table provides a general estimate for the duration of each major phase. Keep in mind that factors like weather, planning approvals, and supply chain issues can influence these timelines.
| Project Phase | Estimated Duration (Months) | Key Activities |
|---|---|---|
| Pre-Construction | 2-4 | Finalising designs, securing permits, contractor bidding, site surveys. |
| Site Work & Foundations | 1-2 | Clearing the site, grading, pouring concrete slabs and foundations. |
| Building Erection | 2-3 | Assembling steel frames, installing roofing and exterior wall panels. |
| Interior Fit-Out | 2-3 | Installing partition systems, unit doors, electrical, and lighting. |
| Final Finishes & Systems | 1-2 | Paving, landscaping, installing security systems, and office fit-out. |
| Pre-Opening Prep | 3 (in parallel) | Marketing, pre-leasing, staff hiring, software setup, final inspections. |
This timeline should give you a solid framework for planning, helping you coordinate your operational readiness with the construction milestones.
By methodically working through these two streams—construction management and operational planning—you set yourself up for a smooth, successful opening. This dual focus ensures that when the last of the construction dust settles, you're not just left with an empty building, but a thriving business ready to capture its share of the market.
Your Top Questions Answered on Building a Self-Storage Unit
Stepping into the world of self-storage development always sparks a lot of questions. Getting straight answers is the only way to move forward with real confidence. So, let’s tackle some of the biggest queries that come up when you’re first thinking about building a self-storage unit.
This isn’t just about pouring concrete and putting up walls; it's about getting to grips with the business model from the ground up. Understanding everything from the initial outlay to long-term returns will help you sidestep common pitfalls and get your project started on the right foot.
What's the Real Cost to Build a Self-Storage Facility?
This is always the million-pound question, but the truth is, there's no single answer. The final cost swings wildly depending on land prices, the sheer scale of the facility, and the quality of the build you’re aiming for. As a ballpark figure, you can expect construction costs (before you even buy the land) to land somewhere between £45 to £70 per square foot.
A few key things will move that number up or down:
- Land Acquisition: This is usually the single biggest cheque you’ll write, and it’s completely dictated by location.
- Site Work: Don't underestimate the cost of clearing, grading, and prepping the land for foundations. It can add up quickly.
- Building Type: A multi-storey, climate-controlled facility is a different beast entirely from a simple, single-storey, drive-up site. The former will cost a lot more per square foot.
The only way to get a number you can take to the bank is to sit down with your architect and contractor and hammer out a detailed budget for your specific project.
How Long Does This Whole Process Actually Take?
In property development, patience isn't just a virtue—it's a necessity. From the moment you start scouting for the perfect plot to the day you welcome your first customer, the timeline for building a self-storage unit can easily stretch from 18 to 24 months, and sometimes even longer.
The planning permission stage is often the biggest wildcard in the whole timeline. If you’re lucky, a smooth approval might take 3-4 months. But a complicated application that draws objections could drag on for much, much longer.
Once you’ve got that crucial planning approval, the construction itself for a medium-sized facility will typically take another 6 to 9 months. Always build some buffer into your schedule for things you can’t control, like bad weather or supply chain hiccups.
Can You Actually Make Good Money Building a Self-Storage Unit?
Absolutely. When it’s done right, it can be a highly profitable venture. The self-storage industry is well-known for its robust cash flow and ability to weather economic storms. Occupancy rates across the UK are consistently strong, often topping 90%, which gives you a stable and predictable stream of revenue.
Your profitability really boils down to a few key things:
- High Occupancy: You achieve this with a great location, smart pricing, and marketing that actually works.
- Ancillary Income: Don’t forget the extras. Selling packing supplies, locks, and offering tenant insurance can easily add another 5-10% to your bottom line.
- Efficient Operations: Keeping your running costs in check is crucial. Smart design choices from the start, like using LED lighting and low-maintenance materials, will directly boost your net operating income.
With a solid business plan and professional execution, a self-storage facility can offer an excellent return on your investment.
Ready to turn your plans into reality? At Partitioning Services Limited, we specialise in the end-to-end design, manufacture, and installation of self-storage solutions. Let our 24 years of experience guide your project from concept to completion. Get in touch with our expert team today!
Looking for help with your next project?
Whether you are new to self storage or already have an established self storage facility, we can provide you with guidance and a full quotation for any aspect of your works.
